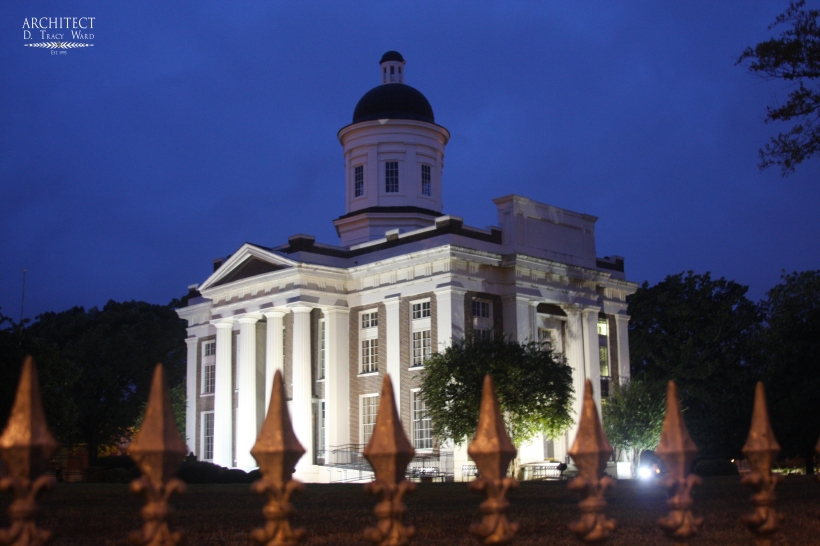
For about 9 years, our team has been mired (happily of course) in ongoing research and production of a multi-volume book series called HISTORIC COURTHOUSE ARCHITECTURE. Each publication is organized by state, county, and county seat. Mississippi was first published in 2012, while Alabama was published in 2015. Georgia is in the works now and will be published as two volumes because of its unusually large quantity of counties – 159. The image above is one of the featured courthouses from Canton, Mississippi. The book series is primarily focused on the exterior architecture of monumental American courthouse buildings.
But this story considers perhaps the most important aspect of a courthouse – its position or place in the community.
In fact, it’s the courthouse square that establishes one of the most distinctive & recognizable “places” on earth. Often a literal square and a park-like setting, the grand and ornate courthouse usually claims the center of town, and often at the highest elevation. It’s the visual and geographical focal point or nucleus of the community, and the host of important local events – from public political soap box speeches and various community ceremonies to the backdrop of private family photographs.
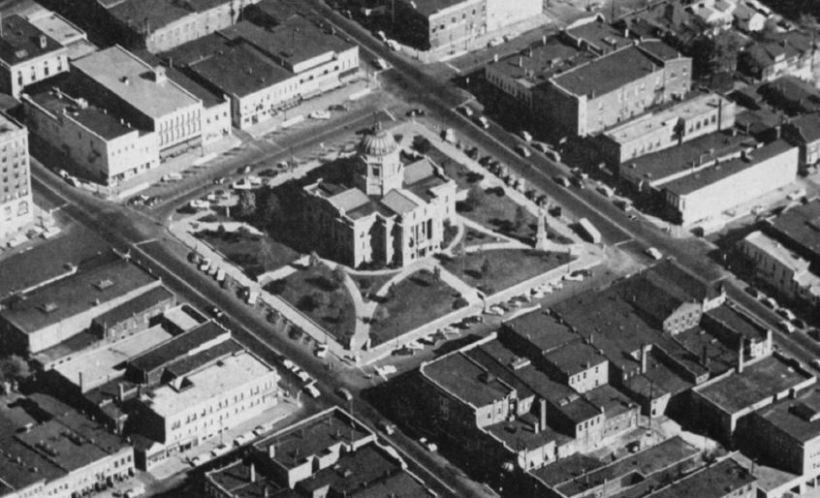
As with many aspects of our historic built environments in the United States, the early inspiration was derived from European examples where urban pivotal spaces were religious (church), judicial (jail), and a marketplace (private sector capitalism). As new towns in America were created, many vied vehemently to attain the status of county seat, for it would surely become the largest town as well as the trade and commercial center of the county. Some of the stories of dramatic, often illegal, efforts to deceive competing municipalities are fascinating.
As one Alabama story goes in 1901, town folks lured the sheriff out of the county seat with a false story about a murder. While the law officers were pursuing the fictitious killer, a group of men stole the county’s courthouse records, and delivered them to a new courthouse in a neighboring town…and there they remain today!
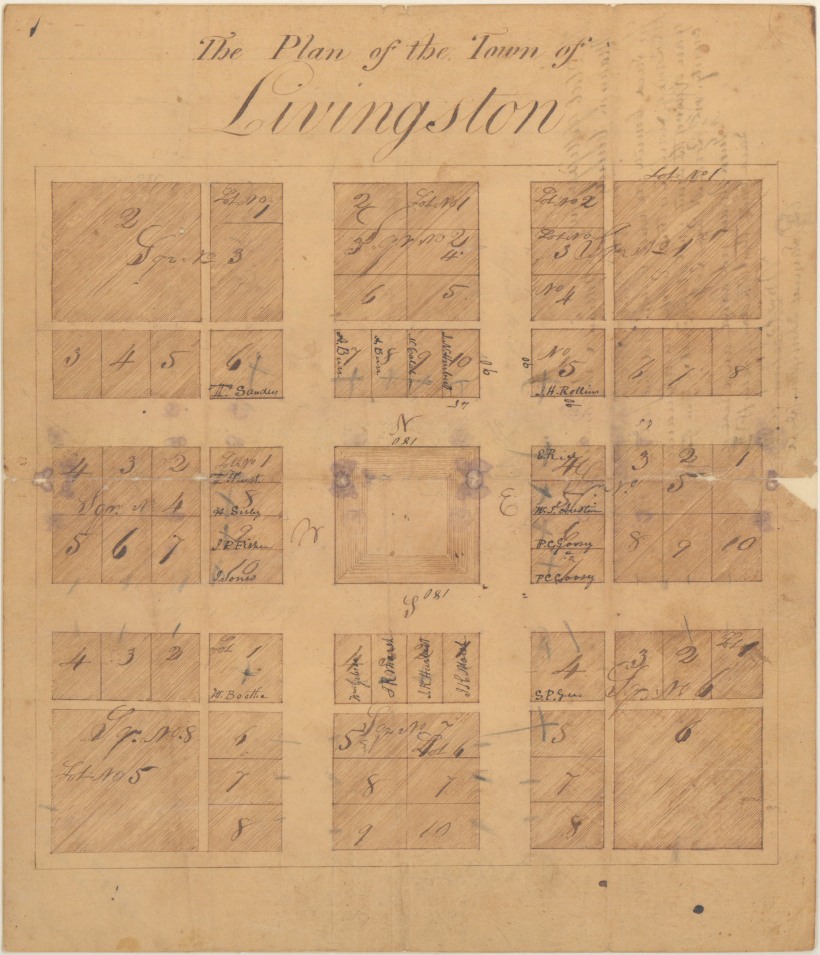
- Mississippi Department of Archives & History – ca. 1829 town plan for Livingston, MS
Land for the public square was often donated by a single land owner, who of course profited by the resulting real estate development and speculation. Sometimes, the town square was built but the town was never awarded the preeminent status of ‘county seat’, or subsequently lost its prestige to a neighboring town in the county. But from this author’s perspective, a valuable “central park” was often the result…and sometimes accidental consequences of intentional land planning turn out for the best.
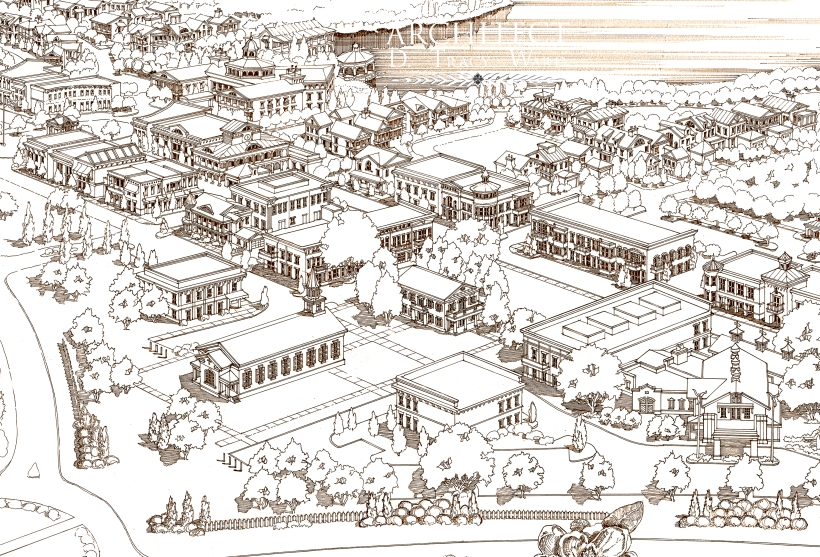
- 2009 proposal for rebirth of a historic county seat featuring a new replicated courthouse in the center square.
There is gold at the end of a rainbow… and there’s always a courthouse on Main Street.
Of course these sayings are not always the case (unfortunately) but the classic and romantic notion of “Main Street” is usually attributable to the presence of an extraordinary courthouse and its adjacent supporting businesses. The geometric layout of adjacent streets will vary, affecting the approach and vista to/from the courthouse square. Occasionally the courthouse landed on the edge of town to be closer to the railroad, making it today a pleasurable challenge to find one of these jewels of the past.
Although most courthouses are no longer the center of community activity (sadly it’s been replaced by Starbucks!), they are still valuable to the fabric of our lives and a necessary link to our past, as well as an architectural topology, unique in the built world, to be studied by amateurs and professionals alike.
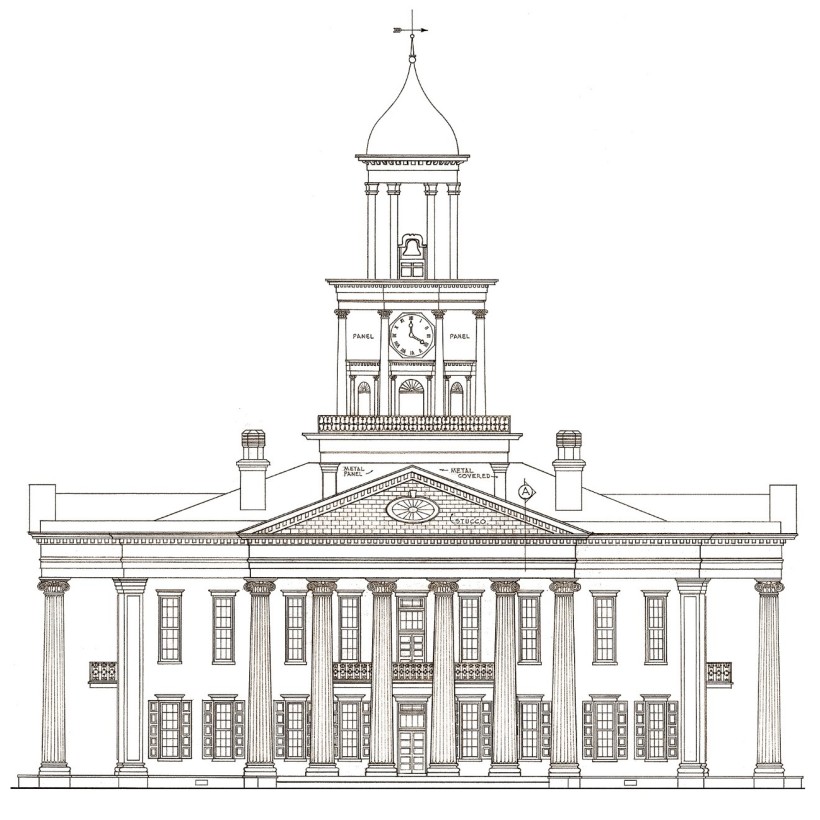
- Old courthouse (now a museum) in Vicksburg, Mississippi
References:
- http://www.theamericanhistoryguild.com
- http://www.dtracywardarchitect.com
- http://www.loc.gov/collections/historic-american-buildings-landscapes-and-engineering-records/
- The Central Courthouse Square in the American County Seat; Author: Edward T. Price; Source: Geographical Review, Vol. 58, No. 1 (Jan., 1968), pp. 29-60
D. Tracy Ward, Architect
Originally composed August 2015; Edited and uploaded January 2019 – DTW’s Blog #0030
Our Original Posts, including images when applicable, are copyrighted © 1993-2019 by D. Tracy Ward and Benchmark Design, PC. God bless America! Treasure Liberty always and pass it on! “Architecture aims at Eternity.” [CHRISTOPHER WREN, Parentalia]
Thank you Tracy. I’d like to work with you to create a format of your blog/research that we can post and distribute through our ICAA SE membership. Also would like to discuss having you give an educational presentation sometime this year on these topics.
Give me more information on the books you mention below that have been published.
Regards,
Jon Berndsen
The Berndsen Company, Inc.
3525 Piedmont Rd NE
Bldg 6-130
Atlanta, GA 30305
404-303-7272
http://www.berndsencompany.com
9-time OBIE Award Winner
Shutze Award Winner
Custom Homes Magazine Pace Setter Award Winner
Selected Atlanta’s Best Residential Contractor
LikeLike
Jon, the books are self published and i’ll give you a copy next time we meet.
LikeLike
Love your blogs T! Keep up the great work.
On Fri, Jan 11, 2019, 3:24 AM DTW Architecture Blog dtracywardarchitect posted: ” For about 9 years, our team has been mired > (happily of course) in ongoing research and production of a multi-volume > book series called HISTORIC COURTHOUSE ARCHITECTURE. Each publication is > organized by state, county, and county seat. Mississi” >
LikeLike
thank you sir
LikeLike